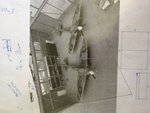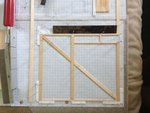Blue Yonder
Airman 1st Class
Hello all!
Haven't been on in a while and must say I missed checking out the site/various projects that everyone has been building.
My workbench has been covered in dust for several months, welcomed my daughter into the world and since she has been here I have had little time to do anything else (but I'm nothing but thrilled to have her-she watches me build pieces of equipment and a Spitfire mk. 1 for my hangar idea). Due to this, however, I have taken my much loved hobby and condensed it into working from a tv tray in the corner of the bedroom and find that I only have enough time to work for a few minutes at a time.
Diorama will consist of at least two Spitfire Mk. 1 or 2's sitting in a hangar (light /maintenance servicing being done) with a third in the back ground being serviced (cowling panels open, engine compartment exposed, etc.) and a fourth (just the fuselage) serving as a hangar queen. I have already started work on the various tool cabinets, shelves, work benches and other accessories that would be found within the hangar; as well as purchasing the Airfix kits so that I can provide enough spare parts to litter the hangar with. (Still trying to find a used 1/48 Spit on eBay to use as the hangar queen so I don't have to chop up a brand new kit)
So my question for today, or this month depending on how you look at it:
I'm in the process of scratch-building a 1/48 scale World War 2 RAF hangar, I already have the idea of what aircraft will call it home, but I'm having difficulty coming up with accurate dimensions. Browsing around online I have come across the Laser Cut cardboard hangar, but I must say I'm not a fan of the price and thought I could build one much better! At this point I believe the measurements I have found would make the hangar 100 feet by 70 feet with a height of 40 feet. Does this sound okay or can anyone provide better measurement/ ideas for filler for the hangar?
I know this project will be my biggest and most ambitious yet; and all the help I can get would be appreciated!
-Pete
Haven't been on in a while and must say I missed checking out the site/various projects that everyone has been building.
My workbench has been covered in dust for several months, welcomed my daughter into the world and since she has been here I have had little time to do anything else (but I'm nothing but thrilled to have her-she watches me build pieces of equipment and a Spitfire mk. 1 for my hangar idea). Due to this, however, I have taken my much loved hobby and condensed it into working from a tv tray in the corner of the bedroom and find that I only have enough time to work for a few minutes at a time.
Diorama will consist of at least two Spitfire Mk. 1 or 2's sitting in a hangar (light /maintenance servicing being done) with a third in the back ground being serviced (cowling panels open, engine compartment exposed, etc.) and a fourth (just the fuselage) serving as a hangar queen. I have already started work on the various tool cabinets, shelves, work benches and other accessories that would be found within the hangar; as well as purchasing the Airfix kits so that I can provide enough spare parts to litter the hangar with. (Still trying to find a used 1/48 Spit on eBay to use as the hangar queen so I don't have to chop up a brand new kit)
So my question for today, or this month depending on how you look at it:
I'm in the process of scratch-building a 1/48 scale World War 2 RAF hangar, I already have the idea of what aircraft will call it home, but I'm having difficulty coming up with accurate dimensions. Browsing around online I have come across the Laser Cut cardboard hangar, but I must say I'm not a fan of the price and thought I could build one much better! At this point I believe the measurements I have found would make the hangar 100 feet by 70 feet with a height of 40 feet. Does this sound okay or can anyone provide better measurement/ ideas for filler for the hangar?
I know this project will be my biggest and most ambitious yet; and all the help I can get would be appreciated!
-Pete





